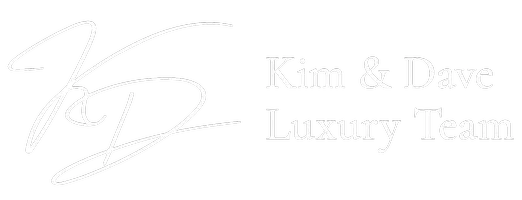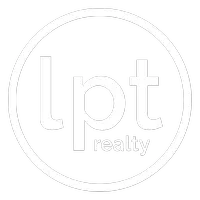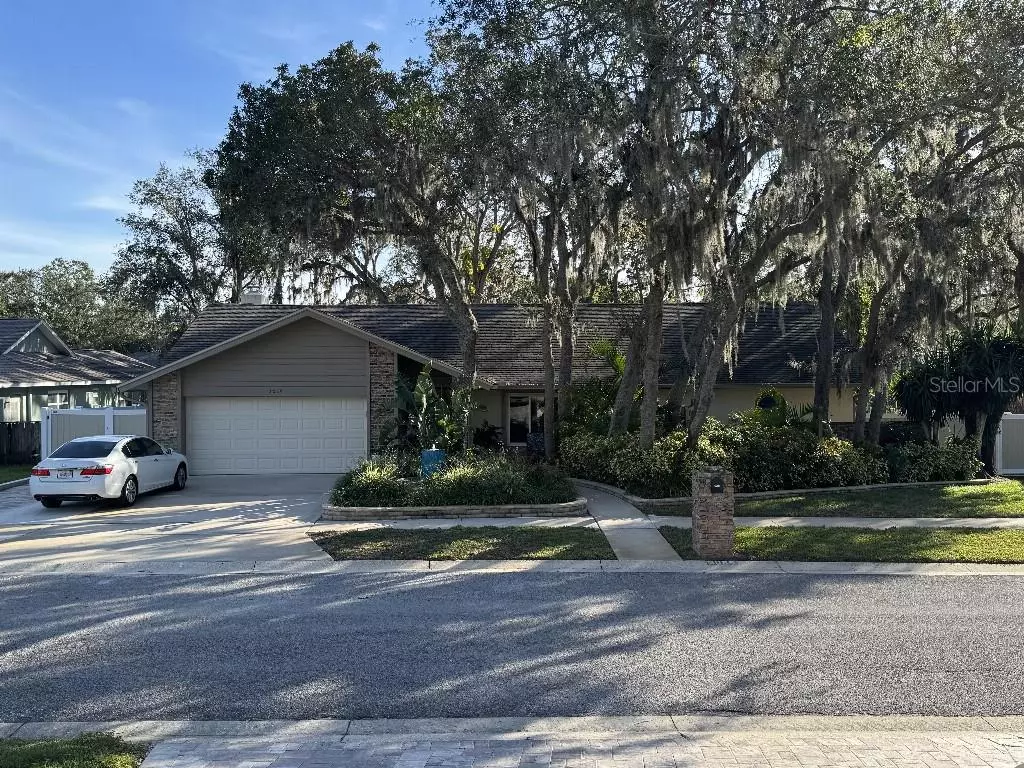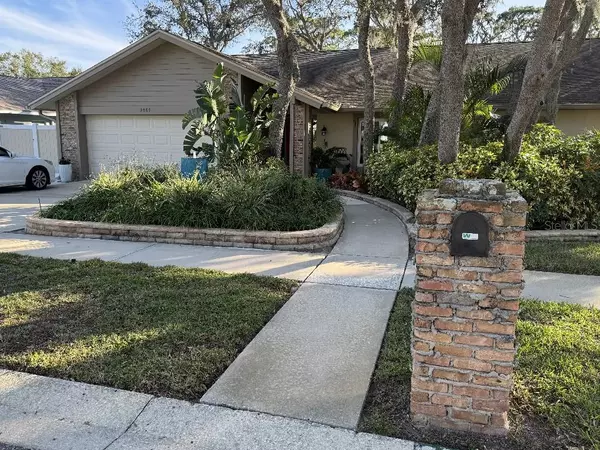3089 ENISGLEN DR Palm Harbor, FL 34683
4 Beds
2 Baths
2,528 SqFt
UPDATED:
01/10/2025 11:15 PM
Key Details
Property Type Single Family Home
Sub Type Single Family Residence
Listing Status Active
Purchase Type For Sale
Square Footage 2,528 sqft
Price per Sqft $394
Subdivision Eniswood Unit Ii A
MLS Listing ID TB8336609
Bedrooms 4
Full Baths 2
HOA Fees $8/mo
HOA Y/N No
Originating Board Stellar MLS
Year Built 1983
Annual Tax Amount $6,991
Lot Size 0.300 Acres
Acres 0.3
Lot Dimensions 100x130
Property Description
The following improvements were made to the property: Hurricane Windows and Shutters (2023); HVAC (2023); 80 gallon Solar Hot Water Heater (2024); pool cage painted with new stainless screws, no-see-um screens and super gutter (2022); porcelain tile throughout house (2021); new kitchen remodel with solid wood cabinetry, high-end quartz countertops, new appliances, breakfast bar and center island and reverse osmosis drinking water system (2022); Bathrooms remodeled (2022); whole house vacuum upgraded (2022); new lighting and switches throughout home; new baseboards throughout entire house; entire interior painted (2021); new pool pump and vacuum (2023); new well pump (2023); 6' privacy fence (2021); gutters added (2021); electrical panel upgraded; driveway extension (2023); paver walkways, patio and pertaining wall (2024); BBQ gazebo; shed/shop with storage area for small boat or trailer; extensive lush landscaping including three water features, many palm trees and flowering plants; remodeled laundry room with new cabinetry and extra large capacity front loading washer and dryer, extra refrigerator (2022); sprinkler system upgraded 2023.
Location
State FL
County Pinellas
Community Eniswood Unit Ii A
Zoning R-1
Rooms
Other Rooms Breakfast Room Separate, Den/Library/Office, Family Room, Storage Rooms
Interior
Interior Features Built-in Features, Cathedral Ceiling(s), Ceiling Fans(s), Central Vaccum, Eat-in Kitchen, High Ceilings, Kitchen/Family Room Combo, Open Floorplan, Solid Wood Cabinets, Split Bedroom, Stone Counters, Thermostat, Vaulted Ceiling(s), Walk-In Closet(s), Window Treatments
Heating Central, Heat Pump
Cooling Central Air, Humidity Control
Flooring Tile
Fireplaces Type Living Room
Furnishings Negotiable
Fireplace true
Appliance Dishwasher, Disposal, Dryer, Electric Water Heater, Kitchen Reverse Osmosis System, Microwave, Range, Refrigerator, Solar Hot Water, Washer
Laundry Inside, Laundry Room
Exterior
Exterior Feature Hurricane Shutters, Irrigation System, Lighting, Outdoor Shower, Rain Gutters, Sidewalk, Sliding Doors, Storage
Parking Features Driveway, Garage Door Opener, Guest, Off Street, On Street
Garage Spaces 2.0
Fence Other
Pool Gunite, Heated, In Ground, Lighting, Outside Bath Access, Self Cleaning, Solar Heat, Tile
Community Features Irrigation-Reclaimed Water, Sidewalks
Utilities Available Cable Available, Cable Connected, Electricity Available, Electricity Connected, Fiber Optics, Public, Sewer Available, Sewer Connected, Solar, Sprinkler Well, Street Lights, Underground Utilities, Water Available, Water Connected
Amenities Available Optional Additional Fees
View Garden, Pool
Roof Type Shingle
Porch Covered, Deck, Enclosed, Screened
Attached Garage true
Garage true
Private Pool Yes
Building
Lot Description Gentle Sloping, City Limits, Level, Sidewalk, Private
Story 1
Entry Level One
Foundation Slab
Lot Size Range 1/4 to less than 1/2
Sewer Public Sewer
Water Public, Well
Structure Type Block,Stucco
New Construction false
Others
Pets Allowed Yes
HOA Fee Include Maintenance Structure
Senior Community No
Pet Size Extra Large (101+ Lbs.)
Ownership Fee Simple
Monthly Total Fees $8
Membership Fee Required Optional
Special Listing Condition None

Kim And Dave Donahue
Real Estate Expert Advisors | Target Marketing Specialists | License ID: SL3352997






