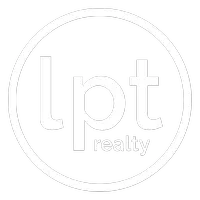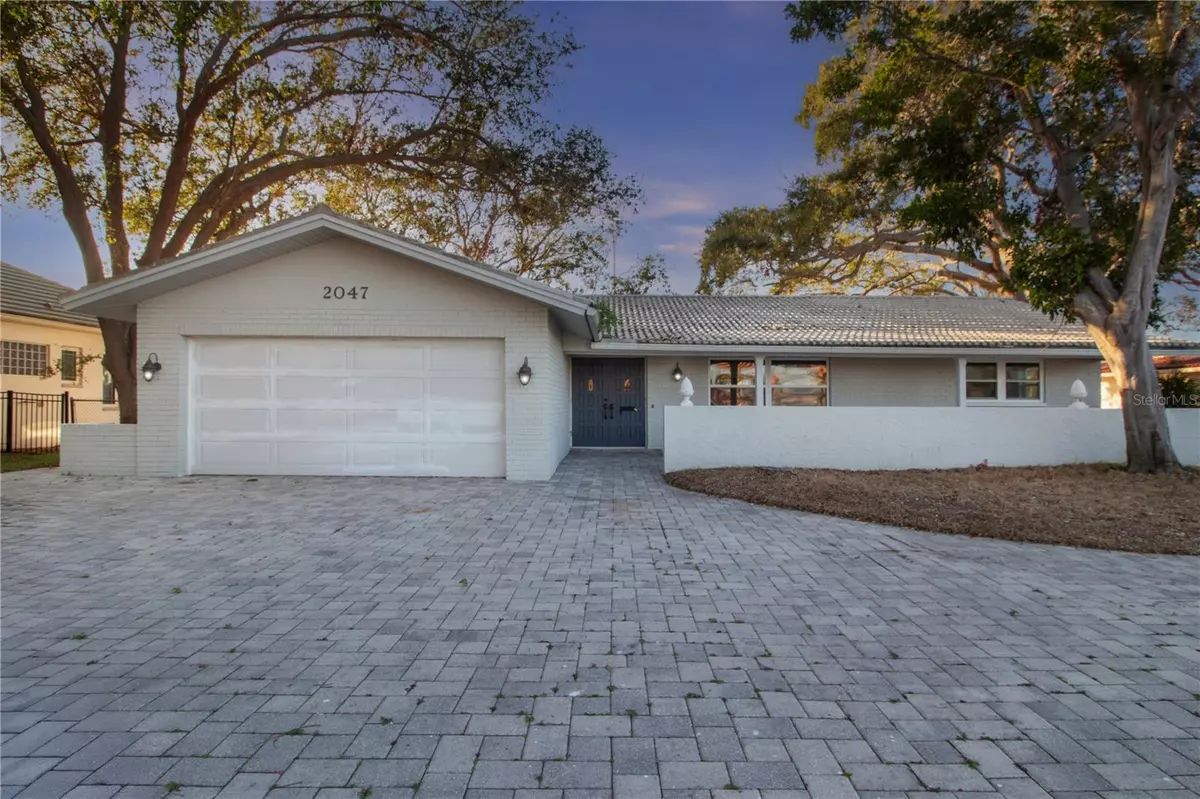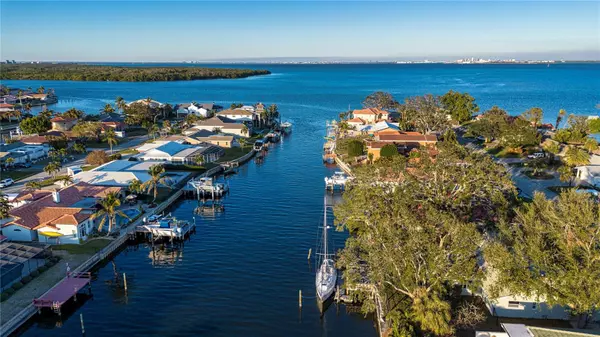2047 IOWA AVE NE St Petersburg, FL 33703
3 Beds
2 Baths
1,772 SqFt
OPEN HOUSE
Sat Jan 18, 1:00pm - 3:00pm
UPDATED:
01/14/2025 11:20 PM
Key Details
Property Type Single Family Home
Sub Type Single Family Residence
Listing Status Active
Purchase Type For Sale
Square Footage 1,772 sqft
Price per Sqft $561
Subdivision Venetian Isles
MLS Listing ID A4634179
Bedrooms 3
Full Baths 2
HOA Fees $200/ann
HOA Y/N Yes
Originating Board Stellar MLS
Year Built 1971
Annual Tax Amount $6,811
Lot Size 10,018 Sqft
Acres 0.23
Property Description
Nestled in the highly desirable waterfront neighborhood of Venetian Isles, this 3-bedroom, 2-bath home is a rare opportunity to create your dream residence. Enjoy stunning water views from the kitchen, dining room, and living room, or relax on your private and take in the spectacular bay views.
The seawall and dock were fully replaced in 2004, and the brand new hurricane impact bi fold doors to the rear lanai undoubtably provided some protection during the recent storms and helped to minimize damage. The home can be restored under FEMA's 50% rule for renovations, or you can start fresh and build the custom home of your dreams on this magical lot.
Located in a deed-restricted community, this property offers direct access to SAILBOAT WATER, making it ideal for boating, fishing, kayaking, or simply soaking in the serene waterfront vistas. With NO FIXED BRIDGES TO BAY, this is truly a boater's paradise.
All this, while being just 5 miles from vibrant downtown St. Petersburg, home to world-class museums, parks, nightlife, shopping, and award-winning restaurants. Plus, Tampa International Airport is a convenient 25-30 minute drive away.
Don't miss this exceptional opportunity to create your slice of paradise in one of Florida's most sought-after locations. Buyer to verify all information and room measurements.
Location
State FL
County Pinellas
Community Venetian Isles
Direction NE
Interior
Interior Features Living Room/Dining Room Combo, Open Floorplan, Primary Bedroom Main Floor
Heating Central
Cooling Central Air
Flooring Tile
Fireplace false
Appliance Dryer, Washer
Laundry In Garage
Exterior
Exterior Feature Irrigation System, Private Mailbox
Garage Spaces 2.0
Utilities Available Electricity Connected, Sewer Connected, Water Connected
Waterfront Description Canal - Saltwater
View Y/N Yes
Water Access Yes
Water Access Desc Bay/Harbor,Canal - Saltwater,Gulf/Ocean
View Water
Roof Type Tile
Attached Garage true
Garage true
Private Pool No
Building
Entry Level One
Foundation Block
Lot Size Range 0 to less than 1/4
Sewer Public Sewer
Water Canal/Lake For Irrigation
Structure Type Block,Stucco
New Construction false
Others
Pets Allowed Cats OK, Dogs OK
Senior Community No
Ownership Fee Simple
Monthly Total Fees $16
Membership Fee Required Optional
Special Listing Condition None

Kim And Dave Donahue
Real Estate Expert Advisors | Target Marketing Specialists | License ID: SL3352997






