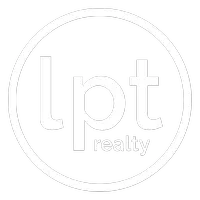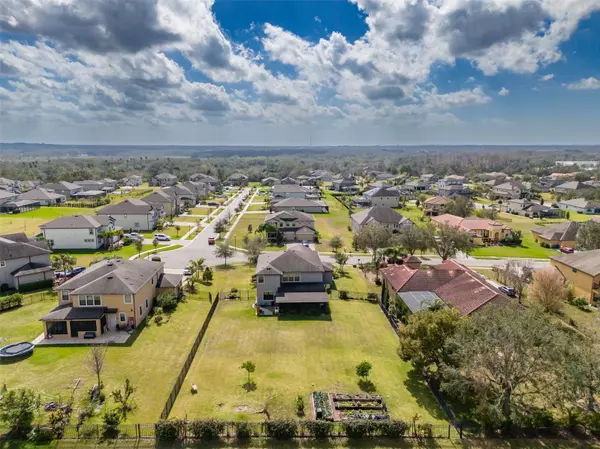9814 PALAZZO ST Seffner, FL 33584
5 Beds
4 Baths
3,440 SqFt
OPEN HOUSE
Sat Feb 22, 1:00pm - 3:30pm
UPDATED:
02/21/2025 03:49 PM
Key Details
Property Type Single Family Home
Sub Type Single Family Residence
Listing Status Active
Purchase Type For Sale
Square Footage 3,440 sqft
Price per Sqft $218
Subdivision Toulon-Phase 2
MLS Listing ID TB8352788
Bedrooms 5
Full Baths 4
Construction Status Completed
HOA Fees $153/mo
HOA Y/N Yes
Originating Board Stellar MLS
Year Built 2018
Annual Tax Amount $6,002
Lot Size 0.500 Acres
Acres 0.5
Lot Dimensions 100x199
Property Sub-Type Single Family Residence
Property Description
Stunning 5-Bedroom Home in the Coveted Toulon Community!
Discover luxury living in this spacious 5-bedroom, 4 bathroom home with a 3-car garage, nestled in the exclusive Toulon community just outside Tampa. Situated on a sprawling half-acre lot in a serene cul-de-sac, this home offers privacy, modern elegance, and top-tier energy efficiency—built to hurricane standards for peace of mind.
Step inside to an open-concept layout with light, modern finishes that create a bright and airy feel. The gourmet kitchen is a chef's dream, featuring double ovens, a large standalone island, and high-end appliances. The expansive loft area and bonus room—currently used as an office with custom glass door inserts—provide versatile space to fit your lifestyle.
The primary suite boasts a luxurious spa-like bathroom with top-tier finishes, while the outdoor space is equally impressive. Enjoy Florida living on the newly added screened-in porch or tend to your private vegetable garden. The custom paver driveway adds curb appeal, and the home is pre-plumbed for a water softener. A private well for irrigation enhances efficiency and reduces energy costs.
The oversized backyard offers endless possibilities for leisure, customization and plenty of room to add a pool and comes already fully fenced.
Homes in this community are slow to come to market and this one is turn-key with lots of owner enhancements such as a private well, fully fenced backyard and recent french drain system for efficiency and peace of mind.
Conveniently located near major interstates, shopping, restaurants, and the Hard Rock Casino, this home truly has it all. Don't miss your chance to own this exquisite property—schedule a tour today!
Location
State FL
County Hillsborough
Community Toulon-Phase 2
Zoning PD
Rooms
Other Rooms Bonus Room, Family Room, Loft
Interior
Interior Features Cathedral Ceiling(s), Ceiling Fans(s), Crown Molding, Eat-in Kitchen, Kitchen/Family Room Combo, Open Floorplan, PrimaryBedroom Upstairs, Solid Surface Counters, Thermostat, Walk-In Closet(s)
Heating Electric
Cooling Central Air
Flooring Luxury Vinyl, Tile
Fireplace false
Appliance Built-In Oven, Convection Oven, Dishwasher, Disposal, Ice Maker, Microwave, Range Hood, Refrigerator
Laundry Electric Dryer Hookup, Washer Hookup
Exterior
Exterior Feature Garden, Hurricane Shutters, Irrigation System, Sliding Doors
Garage Spaces 3.0
Fence Fenced
Utilities Available BB/HS Internet Available
Roof Type Shingle
Porch Covered, Rear Porch, Screened
Attached Garage true
Garage true
Private Pool No
Building
Lot Description Cul-De-Sac
Story 2
Entry Level Two
Foundation Block, Slab
Lot Size Range 1/2 to less than 1
Builder Name M/I Homes
Sewer Public Sewer
Water Public, Well
Structure Type Block,Stucco
New Construction false
Construction Status Completed
Others
Pets Allowed Yes
Senior Community No
Ownership Fee Simple
Monthly Total Fees $153
Acceptable Financing Cash, Conventional, FHA, VA Loan
Membership Fee Required Required
Listing Terms Cash, Conventional, FHA, VA Loan
Special Listing Condition None

Kim And Dave Donahue
Real Estate Expert Advisors | Target Marketing Specialists | License ID: SL3352997






