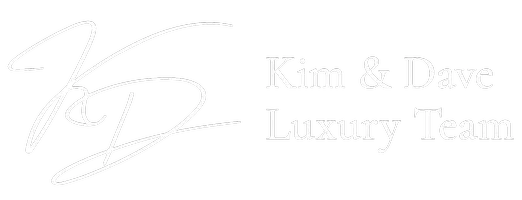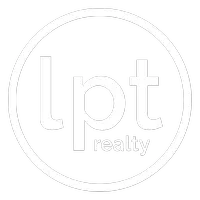6279 SE 8TH LANE Ocala, FL 34472
4 Beds
3 Baths
2,766 SqFt
UPDATED:
02/22/2025 04:18 AM
Key Details
Property Type Single Family Home
Sub Type Single Family Residence
Listing Status Active
Purchase Type For Sale
Square Footage 2,766 sqft
Price per Sqft $194
Subdivision Deer Path Estate
MLS Listing ID OM695505
Bedrooms 4
Full Baths 3
HOA Fees $20/mo
HOA Y/N Yes
Originating Board Stellar MLS
Year Built 2006
Annual Tax Amount $5,525
Lot Size 0.500 Acres
Acres 0.5
Property Sub-Type Single Family Residence
Property Description
The open-concept floor plan is ideal for modern living, featuring:
• A private office with elegant glass French doors
• A spacious living room with with a corner gas fireplace that has a triple slider to the covered lanai and backyard
• A formal dining area and additional dinette area for casual gatherings
• A chef's kitchen with exquisite cabinetry, corian countertops, black stainless steel appliances, and a clear view of the backyard
•A separate family / media room with a double slider that opens directly to the patio/backyard.
The luxurious master suite offers a true retreat, complete with a large walk-in closet, oversized windows for natural light, and a spa-like ensuite bath featuring dual sinks, a glass-enclosed shower with seat, and upgraded cultured marble and fixtures. Three additional bedrooms all with walk in closets along with a media room that opens directly to the expansive backyard, provide ample space for relaxation and entertainment.
Designed with both functionality and style in mind, this home also includes:
• A large indoor laundry room with built-in cabinetry and a utility sink
• A side-load 2 and 1/2 car garage with generous storage space and an oversized driveway
• A fully fenced backyard with white vinyl fencing, a screened-in lanai—with an extended open patio perfect for entertaining and a hot tub
• An irrigation system on a separate well, ensuring a lush, green lawn year-round while keeping utility costs low
• The entire house is hard / structured wired for security and cameras, WiFi extenders, audio/video to all entertainment areas
Located on a peaceful cul-de-sac in one of Ocala's most sought-after gated communities, this exceptional home offers low HOA fees of just $21/month and is conveniently close to shopping, dining, and entertainment. Enjoy the best of Ocala with Silver Springs State Park just 5 minutes away, Downtown Ocala within 12 minutes, and the renowned World Equestrian Center only 25 minutes from your doorstep. Don't miss this rare opportunity—schedule your private tour today!
Location
State FL
County Marion
Community Deer Path Estate
Zoning R1
Rooms
Other Rooms Den/Library/Office, Formal Dining Room Separate
Interior
Interior Features Accessibility Features, Built-in Features, Ceiling Fans(s), Crown Molding, Eat-in Kitchen, High Ceilings, Kitchen/Family Room Combo, Open Floorplan, Primary Bedroom Main Floor, Smart Home, Solid Wood Cabinets, Stone Counters, Thermostat, Walk-In Closet(s), Window Treatments
Heating Electric
Cooling Central Air
Flooring Luxury Vinyl, Wood
Fireplaces Type Family Room, Gas
Furnishings Unfurnished
Fireplace true
Appliance Built-In Oven, Convection Oven, Dishwasher, Disposal, Dryer, Electric Water Heater, Freezer, Ice Maker, Microwave, Range, Range Hood, Refrigerator, Washer
Laundry Laundry Room
Exterior
Exterior Feature Garden, Irrigation System, Lighting, Private Mailbox, Rain Gutters, Sidewalk, Sliding Doors
Garage Spaces 2.0
Fence Fenced
Community Features Deed Restrictions, Gated Community - Guard
Utilities Available Cable Available, Electricity Connected, Public, Sprinkler Well, Street Lights, Underground Utilities, Water Connected
Amenities Available Gated
View Trees/Woods
Roof Type Shingle
Porch Covered, Enclosed, Patio, Screened
Attached Garage true
Garage true
Private Pool No
Building
Lot Description Landscaped, Oversized Lot, Private
Entry Level One
Foundation Block, Slab
Lot Size Range 1/2 to less than 1
Sewer Public Sewer
Water Public
Architectural Style Traditional
Structure Type Block,Concrete,Stone,Stucco
New Construction false
Schools
Elementary Schools Ward-Highlands Elem. School
Middle Schools Fort King Middle School
High Schools Forest High School
Others
Pets Allowed Cats OK, Dogs OK
Senior Community No
Ownership Fee Simple
Monthly Total Fees $20
Acceptable Financing Cash, Conventional, FHA
Membership Fee Required Required
Listing Terms Cash, Conventional, FHA
Special Listing Condition None
Virtual Tour https://www.propertypanorama.com/instaview/stellar/OM695505

Kim And Dave Donahue
Real Estate Expert Advisors | Target Marketing Specialists | License ID: SL3352997






