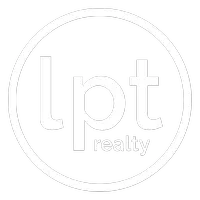$650,000
$725,000
10.3%For more information regarding the value of a property, please contact us for a free consultation.
3621 N POINT RD #501 Osprey, FL 34229
3 Beds
3 Baths
2,680 SqFt
Key Details
Sold Price $650,000
Property Type Condo
Sub Type Condominium
Listing Status Sold
Purchase Type For Sale
Square Footage 2,680 sqft
Price per Sqft $242
Subdivision Meridian At The Oaks
MLS Listing ID A4500458
Sold Date 07/30/21
Bedrooms 3
Full Baths 3
Condo Fees $2,665
Construction Status Completed
HOA Fees $238/qua
HOA Y/N Yes
Annual Recurring Fee 13520.0
Year Built 2006
Annual Tax Amount $4,979
Property Sub-Type Condominium
Property Description
***To much to say in this small description box - you have to come see for yourself**Seller is Contributing $40,000 towards their choice of Mandatory Equity or Social Membership at closing.*Welcome home to your luxurious 5th floor Dream Condo. From your private elevator you are welcomed in with a tremendous amount of natural lighting, stunning views from the kitchen, dining, living area, master suite and out door patio/balcony. This open concept floor plan is great for entertaining. Bay to Gulf Views over a vast conservation area that is a bird watchers dream. Your new home offers a split plan with guest suites on the opposite end of the condo. Your master bedroom is large enough for king size bed and a private sitting area. The walk-in closet light up upon entry and California Style Organization! The flooring is Brazilian Cherry Wood throughout the main living areas. The bedrooms offer a luxurious highly padded plush carpeting. Did I mention all of the dream closets and storage? Even a private Climate Controlled storage area is provided for this unit. The community offers a private Golf & Social Club, Trails, Kayaking, 2 Golf Courses, Social Events, Pool, Clubhouse, Fitness Center, Tennis Courts. It is a resort in and of itself.
Location
State FL
County Sarasota
Community Meridian At The Oaks
Zoning PUD
Interior
Interior Features Ceiling Fans(s), Crown Molding, Eat-in Kitchen, Living Room/Dining Room Combo, Solid Surface Counters, Solid Wood Cabinets, Split Bedroom, Walk-In Closet(s), Window Treatments
Heating Central
Cooling Central Air
Flooring Carpet, Ceramic Tile, Wood
Furnishings Unfurnished
Fireplace false
Appliance Washer, Built-In Oven, Cooktop, Dishwasher, Disposal, Dryer, Electric Water Heater, Exhaust Fan, Microwave, Refrigerator
Laundry Inside, Laundry Room
Exterior
Exterior Feature Balcony, Irrigation System, Lighting, Rain Gutters, Tennis Court(s)
Parking Features Assigned, Garage Door Opener, Guest, Open, Under Building
Garage Spaces 1.0
Community Features Deed Restrictions, Fitness Center, Gated, Golf, Pool, Tennis Courts
Utilities Available BB/HS Internet Available, Cable Available, Public
Amenities Available Elevator(s), Fitness Center, Gated, Golf Course, Pool, Spa/Hot Tub, Tennis Court(s), Trail(s)
View Y/N 1
View Garden, Trees/Woods, Water
Roof Type Other,Tile
Porch Deck, Patio, Porch, Screened
Attached Garage false
Garage true
Private Pool No
Building
Lot Description Private
Story 5
Entry Level One
Foundation Slab
Sewer Public Sewer
Water Public
Structure Type Block,Metal Frame,Stucco
New Construction false
Construction Status Completed
Schools
Elementary Schools Gulf Gate Elementary
Middle Schools Brookside Middle
High Schools Riverview High
Others
Pets Allowed Yes
HOA Fee Include 24-Hour Guard,Maintenance Structure,Pest Control
Senior Community No
Pet Size Medium (36-60 Lbs.)
Ownership Fee Simple
Monthly Total Fees $1, 126
Acceptable Financing Cash, Conventional
Membership Fee Required Required
Listing Terms Cash, Conventional
Special Listing Condition None
Read Less
Want to know what your home might be worth? Contact us for a FREE valuation!

Our team is ready to help you sell your home for the highest possible price ASAP

© 2025 My Florida Regional MLS DBA Stellar MLS. All Rights Reserved.
Bought with MICHAEL SAUNDERS & COMPANY
Kim And Dave Donahue
Real Estate Expert Advisors | Target Marketing Specialists | License ID: SL3352997






