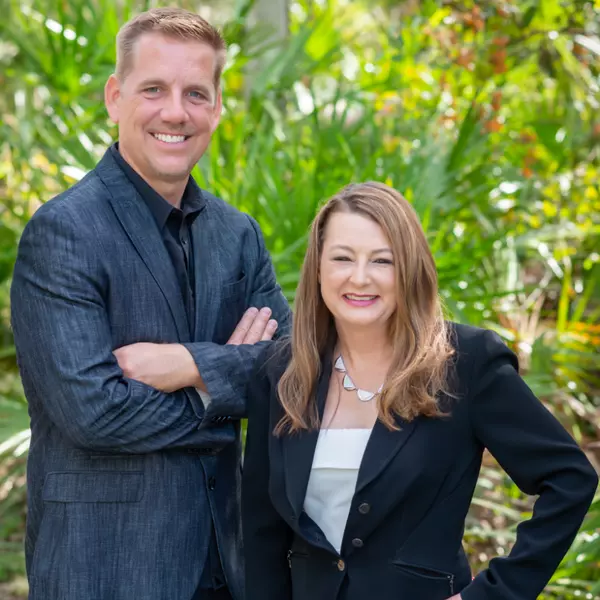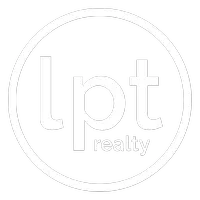$380,000
$385,000
1.3%For more information regarding the value of a property, please contact us for a free consultation.
7023 12TH CT E Sarasota, FL 34243
3 Beds
2 Baths
1,257 SqFt
Key Details
Sold Price $380,000
Property Type Single Family Home
Sub Type Single Family Residence
Listing Status Sold
Purchase Type For Sale
Square Footage 1,257 sqft
Price per Sqft $302
Subdivision Whitfield
MLS Listing ID T3447096
Sold Date 08/22/23
Bedrooms 3
Full Baths 2
HOA Y/N No
Originating Board Stellar MLS
Year Built 1989
Annual Tax Amount $1,026
Lot Size 10,018 Sqft
Acres 0.23
Property Sub-Type Single Family Residence
Property Description
"Lowest priced pool home in this zip code! Whitfield Manor presents this solid 3 bedroom, 2 bath, block home with attached 2 car garage on a large fenced lot. Screened front porch and large screened rear porch leading to pool cage, which was rescreened w/ new fasteners April, 2023. Roof replaced in 2019, main circuit panel in 2021, HVAC in 2018. Two storage sheds, one serves as work room with electric and convenient outside utility tub. Inside, a split bedroom design, ceramic tiled kitchen and large eating area with glass sliding door to porch. House has great bones, just waiting for your finishing touches. No HOA or CDD fees. Hurry before it's gone!"
Location
State FL
County Manatee
Community Whitfield
Area 34243 - Sarasota
Zoning RSF4.5
Direction E
Rooms
Other Rooms Attic, Inside Utility
Interior
Interior Features Ceiling Fans(s), Solid Wood Cabinets, Split Bedroom, Walk-In Closet(s)
Heating Electric
Cooling Central Air
Flooring Laminate, Tile
Furnishings Unfurnished
Fireplace false
Appliance Dishwasher, Disposal, Electric Water Heater, Exhaust Fan, Range, Range Hood, Washer
Laundry In Garage, Laundry Closet
Exterior
Exterior Feature Lighting, Rain Gutters, Sliding Doors, Storage
Parking Features Driveway, Ground Level, Off Street
Garage Spaces 1.0
Fence Fenced, Vinyl
Pool Deck, Fiberglass, In Ground, Lighting, Screen Enclosure
Utilities Available Cable Available, Electricity Available, Electricity Connected, Phone Available, Public, Sewer Available, Sewer Connected, Street Lights, Underground Utilities, Water Connected
Roof Type Shingle
Porch Covered, Deck, Screened
Attached Garage true
Garage true
Private Pool Yes
Building
Lot Description Cul-De-Sac, In County, Near Golf Course
Story 1
Entry Level One
Foundation Slab
Lot Size Range 0 to less than 1/4
Sewer Public Sewer
Water Public
Architectural Style Ranch
Structure Type Stucco
New Construction false
Others
Pets Allowed No
Senior Community No
Ownership Fee Simple
Special Listing Condition None
Read Less
Want to know what your home might be worth? Contact us for a FREE valuation!

Our team is ready to help you sell your home for the highest possible price ASAP

© 2025 My Florida Regional MLS DBA Stellar MLS. All Rights Reserved.
Bought with STELLAR NON-MEMBER OFFICE
Kim And Dave Donahue
Real Estate Expert Advisors | Target Marketing Specialists | License ID: SL3352997


