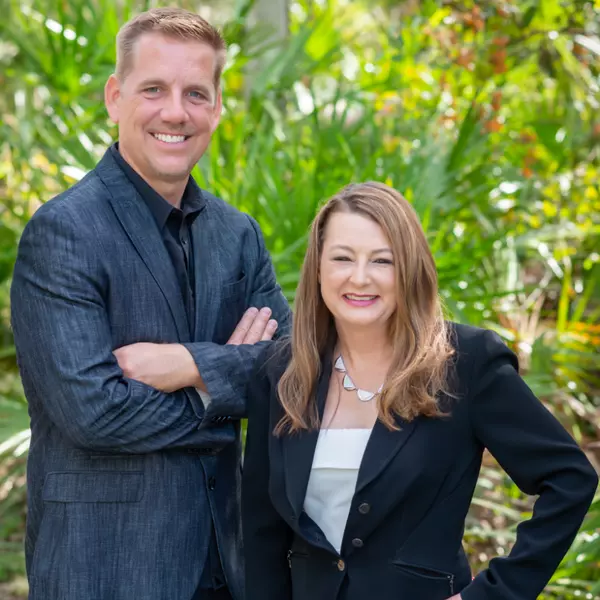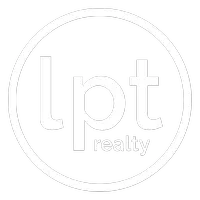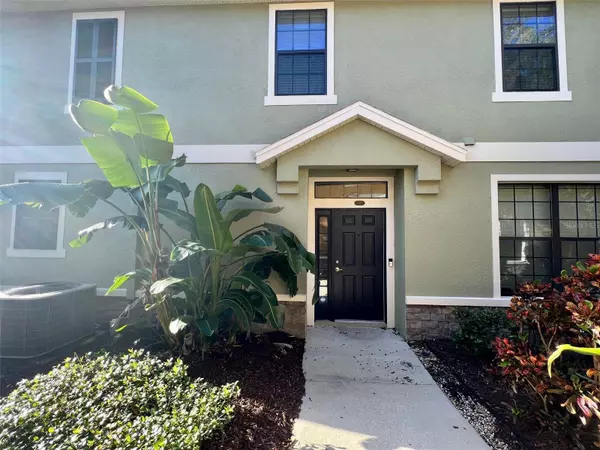$288,000
$295,000
2.4%For more information regarding the value of a property, please contact us for a free consultation.
5729 KINGLETSOUND PL Lithia, FL 33547
2 Beds
2 Baths
1,253 SqFt
Key Details
Sold Price $288,000
Property Type Townhouse
Sub Type Townhouse
Listing Status Sold
Purchase Type For Sale
Square Footage 1,253 sqft
Price per Sqft $229
Subdivision Fishhawk Ranch
MLS Listing ID A4584841
Sold Date 12/04/23
Bedrooms 2
Full Baths 2
Construction Status Completed
HOA Fees $210/qua
HOA Y/N Yes
Originating Board Stellar MLS
Year Built 2013
Annual Tax Amount $5,009
Lot Size 1,306 Sqft
Acres 0.03
Property Sub-Type Townhouse
Property Description
Introducing this inviting and impeccably maintained upper-level townhome nestled within the gated community of Fishhawk Ranch. Boasting two bedrooms, two bathrooms, and a host of desirable features, this residence offers the perfect blend of style, comfort, and convenience.
Upon entering, you'll be greeted by the warm and inviting ambiance of the open-concept living space, adorned with laminate flooring that exudes both durability and elegance. Ceramic tile graces the bathrooms, adding a touch of sophistication to these functional areas.
The heart of this home is the well-appointed kitchen, which is sure to delight the home chef. It features sleek granite countertops, complemented by rich wood cabinets that offer ample storage space. Stainless steel appliances add a modern touch and make meal preparation a breeze. Whether you're entertaining guests or enjoying a quiet meal, the kitchen's open layout allows for seamless interaction and a welcoming atmosphere.
Step out onto the charming front balcony, where you can savor your morning coffee or unwind after a long day while taking in the serene surroundings.
Fishhawk Ranch, renowned for its amenities, promises a vibrant and active lifestyle. Residents here have exclusive access to a community pool, tennis courts, basketball courts, and a state-of-the-art fitness center. For entertainment enthusiasts, there's a movie theatre, while sports enthusiasts will appreciate the roller hockey rink and expansive sports complex. Nature lovers will revel in over 25 miles of walking, jogging, and biking trails that wind through lush landscapes.
The location of this townhome is equally impressive, offering close proximity to a wealth of conveniences. Shopping, dining, and entertainment options are just moments away, ensuring that you're never far from life's essentials. With easy access to the interstate, commuting to neighboring cities or exploring the broader region is a breeze.
In summary, this nicely finished 2-bedroom, 2-bathroom upper-level townhome presents a wonderful opportunity to experience the coveted Fishhawk Ranch lifestyle. With its tasteful finishes, modern amenities, and a prime location, it's a place where you can truly embrace the Florida lifestyle to the fullest. Don't miss the chance to make this remarkable property your new home.
Location
State FL
County Hillsborough
Community Fishhawk Ranch
Zoning PD
Interior
Interior Features Ceiling Fans(s), Stone Counters, Walk-In Closet(s)
Heating Central
Cooling Central Air
Flooring Carpet, Ceramic Tile
Furnishings Unfurnished
Fireplace false
Appliance Convection Oven, Dishwasher, Disposal, Dryer, Electric Water Heater, Microwave, Range, Refrigerator, Washer
Laundry Laundry Room
Exterior
Exterior Feature Balcony, Sliding Doors
Parking Features Driveway, Garage Door Opener
Garage Spaces 1.0
Community Features Association Recreation - Owned, Community Mailbox, Deed Restrictions, Dog Park, Fitness Center, Gated Community - No Guard, Park, Playground, Pool, Racquetball, Restaurant, Sidewalks, Tennis Courts
Utilities Available BB/HS Internet Available, Cable Available, Electricity Connected, Public
Roof Type Shingle
Attached Garage true
Garage true
Private Pool No
Building
Lot Description In County, Near Public Transit, Sidewalk, Paved
Story 2
Entry Level Two
Foundation Slab
Lot Size Range 0 to less than 1/4
Sewer Public Sewer
Water Public
Structure Type HardiPlank Type,Stucco
New Construction false
Construction Status Completed
Schools
Elementary Schools Fishhawk Creek-Hb
Middle Schools Randall-Hb
High Schools Newsome-Hb
Others
Pets Allowed Yes
HOA Fee Include Pool,Maintenance Structure,Maintenance Grounds,Management,Recreational Facilities,Sewer,Trash,Water
Senior Community No
Ownership Fee Simple
Monthly Total Fees $215
Acceptable Financing Cash, Conventional, FHA, VA Loan
Membership Fee Required Required
Listing Terms Cash, Conventional, FHA, VA Loan
Num of Pet 2
Special Listing Condition None
Read Less
Want to know what your home might be worth? Contact us for a FREE valuation!

Our team is ready to help you sell your home for the highest possible price ASAP

© 2025 My Florida Regional MLS DBA Stellar MLS. All Rights Reserved.
Bought with CHARLES RUTENBERG REALTY INC
Kim And Dave Donahue
Real Estate Expert Advisors | Target Marketing Specialists | License ID: SL3352997






