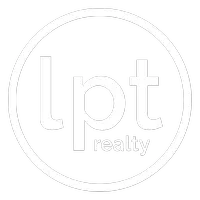$460,000
$460,000
For more information regarding the value of a property, please contact us for a free consultation.
3204 24TH Pkwy Sarasota, FL 34235
4 Beds
2 Baths
2,386 SqFt
Key Details
Sold Price $460,000
Property Type Single Family Home
Sub Type Single Family Residence
Listing Status Sold
Purchase Type For Sale
Square Footage 2,386 sqft
Price per Sqft $192
Subdivision Kensington Park
MLS Listing ID A4576546
Sold Date 12/13/23
Bedrooms 4
Full Baths 2
HOA Y/N No
Originating Board Stellar MLS
Year Built 1962
Annual Tax Amount $3,170
Lot Size 0.360 Acres
Acres 0.36
Property Description
One or more photo(s) has been virtually staged. Floor Plan Available - Welcome to 3204 24th Parkway, Sarasota, FL 34235! This stunning property is a true gem in the desirable Kensington Park neighborhood, offering an exquisite blend of comfort, style, and convenience. Boasting 4 bedrooms, 2 bathrooms, a refreshing pool, and a generously-sized fenced yard on over a quarter-acre lot, this home is a dream come true for any discerning buyer looking for space and privacy without the constraints of an HOA.
As you enter, you'll immediately notice the well-designed layout that maximizes both functionality and aesthetics. The spacious living areas are filled with an abundance of natural light, creating a warm and inviting atmosphere. The living room provides the perfect space for relaxation, while the adjacent dining area is ideal for hosting family gatherings and dinner parties.
The kitchen is a chef's delight, featuring modern appliances, ample cabinet space, and a convenient breakfast bar. Prepare culinary masterpieces with ease and enjoy the pleasure of cooking in this well-appointed space. The open concept design seamlessly connects the kitchen to the family room, allowing for effortless entertaining and quality time with loved ones.
Retreat to the tranquil master suite, complete with a walk-in closet and a private ensuite bathroom. Three additional spacious bedrooms provide flexibility for accommodating guests, creating a home office, or setting up a hobby room to suit your needs. The second bathroom is tastefully appointed and easily accessible from the other bedrooms.
Once outside your own private oasis awaits. The screened-in pool area beckons you to unwind and enjoy the Florida sunshine. Take a refreshing dip in the pool on hot summer days or simply relax on the expansive pool deck while savoring the beautiful surroundings. The large fenced yard offers plenty of space for outdoor activities and provides a safe haven for pets to play freely. The landscaping is ready for you to create an oasis conducive to your tastes.
Located in Kensington Park, you'll enjoy a peaceful and friendly neighborhood without the burden of an HOA. Conveniently situated, this home provides easy access to all that Sarasota has to offer, including pristine beaches, vibrant downtown Sarasota, world-class dining, shopping destinations, and renowned cultural attractions.
Don't miss the opportunity to make 3204 24th Parkway your new home. Contact us today to schedule a private viewing and experience the charm and comfort this property has to offer.
Location
State FL
County Sarasota
Community Kensington Park
Zoning RSF3
Rooms
Other Rooms Great Room
Interior
Interior Features Eat-in Kitchen, Living Room/Dining Room Combo, Open Floorplan, Other, Split Bedroom, Stone Counters, Thermostat, Walk-In Closet(s)
Heating Central, Electric
Cooling Central Air
Flooring Carpet, Ceramic Tile
Furnishings Unfurnished
Fireplace false
Appliance Convection Oven, Cooktop, Dishwasher, Disposal, Electric Water Heater, Microwave, Refrigerator
Laundry In Garage
Exterior
Exterior Feature Sliding Doors, Storage
Garage Driveway, Garage Door Opener
Garage Spaces 1.0
Fence Fenced, Wood
Pool Gunite, In Ground, Screen Enclosure
Utilities Available Cable Connected, Electricity Connected, Phone Available
Waterfront false
Roof Type Shingle
Porch Deck, Patio, Porch, Screened
Attached Garage true
Garage true
Private Pool Yes
Building
Lot Description In County, Irregular Lot, Near Public Transit, Oversized Lot, Paved
Story 1
Entry Level One
Foundation Slab
Lot Size Range 1/4 to less than 1/2
Sewer Public Sewer
Water Public
Architectural Style Ranch
Structure Type Block,Stucco
New Construction false
Schools
Elementary Schools Gocio Elementary
Middle Schools Booker Middle
High Schools Booker High
Others
Senior Community No
Ownership Fee Simple
Acceptable Financing Cash, Conventional, FHA, VA Loan
Membership Fee Required None
Listing Terms Cash, Conventional, FHA, VA Loan
Special Listing Condition None
Read Less
Want to know what your home might be worth? Contact us for a FREE valuation!

Our team is ready to help you sell your home for the highest possible price ASAP

© 2024 My Florida Regional MLS DBA Stellar MLS. All Rights Reserved.
Bought with PARADISUS REALTY GROUP CO

Kim And Dave Donahue
Real Estate Expert Advisors | Target Marketing Specialists | License ID: SL3352997






